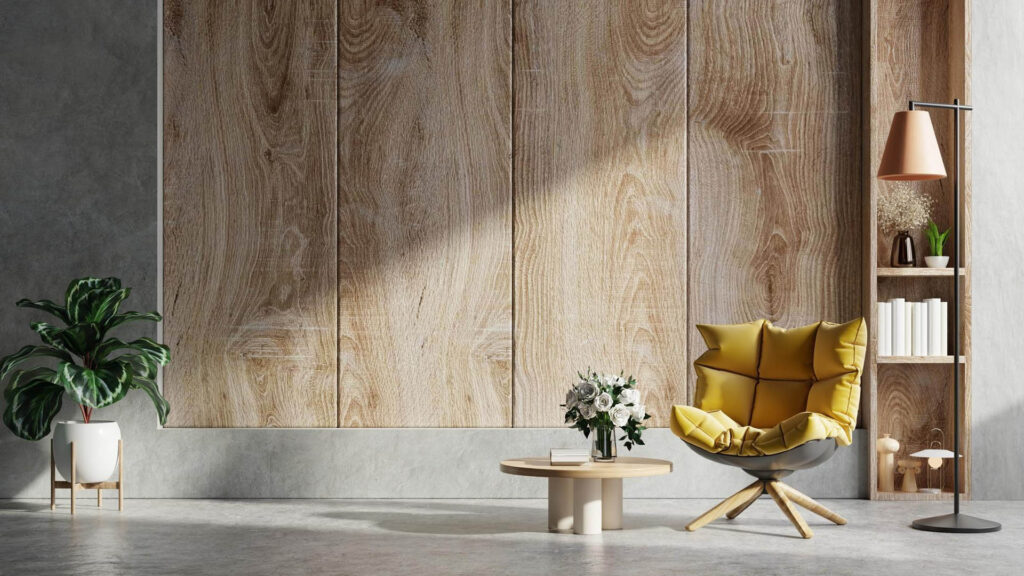Concept living refers to an approach to interior design that embraces airy and versatile designs, creating spaces that feel open, fluid, and adaptable. This design concept focuses on maximizing natural light, promoting a sense of openness, and incorporating flexible elements to accommodate various functions and activities.
Open Floor Plans
Concept living often involves open floor plans, eliminating unnecessary walls and barriers that can make a space feel confined. By merging different areas, such as the living room, dining area, and kitchen, into a cohesive and interconnected space, concept living fosters a sense of spaciousness and encourages social interaction.

Abundance of Natural Light
Maximizing natural light is a fundamental aspect of concept living. Large windows, skylights, and glass doors are incorporated to bring in ample sunlight, creating a bright and uplifting atmosphere. Natural light not only enhances the visual appeal of a space but also contributes to a healthier and more energizing environment.
Seamless Indoor-Outdoor Flow
Concept living blurs the boundaries between indoor and outdoor spaces, creating a harmonious transition between the two. Patios, balconies, or bi-fold doors are utilized to connect the interior with the exterior, allowing for a seamless flow and the integration of outdoor elements into the living experience. This connection to nature enhances the overall sense of spaciousness and provides opportunities for relaxation and entertainment.

Concept living celebrates openness, versatility, and a connection to the surrounding environment. By embracing airy designs, maximizing natural light, incorporating flexible elements, and promoting a minimalist aesthetic, concept living creates spaces that are adaptable, inviting, and conducive to a modern and dynamic lifestyle.
Great Post